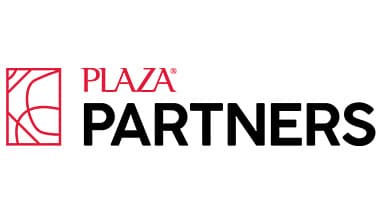
Plaza Partners is a skilled real estate development company dedicated to becoming a renowned builder in the Greater Toronto Area. They were established in 2016 as a subsidiary of Plazacorp and have hit the ground running since then. Since they create and manage their properties, they are proud to be real estate developers and end-to-end real estate investors. They also brag about their ability to be adaptable and forward-thinking, allowing them to see possibilities that other businesses may overlook.
Plaza Partners aims to spot hidden value in underutilized residential and commercial buildings. They see future possibilities and then work to make them a reality. They’ve also proved to be dependable asset managers that provide immediate return while pursuing their full potential. This group of professionals has purchased over 14 properties worth a total of $400 million, with a development pipeline of roughly 4 million square feet.
Hurontario: Plaza Partners’ Hurontario is a mixed-use condominium in Mississauga. 30 Eglinton Avenue West is the address for this pre-construction condo. This revitalization plan calls for three residential high-rises totaling 1.2 million square feet, with the nine-storey section of the current office building and the two-story heritage structure remaining on the property.
This makeover is intended to produce the ideal large-scale, transit-oriented, mixed-use community, which will benefit both investors and homeowners. It will be the ideal high-density community, with residents able to live, work, and shop all in one location.
Yorkville: Yorkville is a mixed-use premium condominium development in Toronto. This 28-story pre-construction condo skyscraper will be located at 208 Bloor Street West and Avenue Road in the Annex area. There will be 46 residential condo units in this contemporary and elegant structure, and this property is currently improved with a nine-storey office building. It will be located in the city’s center, among important institutions and vast municipal parks.
There will be an office and a residential lobby on the ground level and a full-service concierge, mailroom, parcel room, and service rooms. Meanwhile, with a 2,002-square-foot interior amenity area, the condo will provide residential facilities mainly on the fifth floor. Indoor amenities, including world-class fitness centers, will be next to expansive outdoor terraces on the north and south facades. On the north façade, the condo will have numerous setbacks at different elevations to create recessed balconies for occupants.
Yonge & St. Clair: Yonge & St. Clair Condos are a new contemporary mixed-use condominium building in Toronto. This pre-construction project is only steps from Yonge and St. Clair at 11 Pleasant Blvd. 9 studio apartments, 44 one-bedroom units, 12 two-bedroom units, and seven three-bedroom units available. The shop area will be open to the public.
The 14-story apartment will have 72 large units with both indoor and outdoor amenities area. The apartment will include outstanding facilities that will appeal to many homebuyers seeking the ideal mixed-use property. The project includes 236 square meters of indoor amenity space and 185 square meters of outdoor amenity space, with the indoor facilities mainly on the first level.
Exclusive Content With Our Newsletter With The Best Hidden Projects